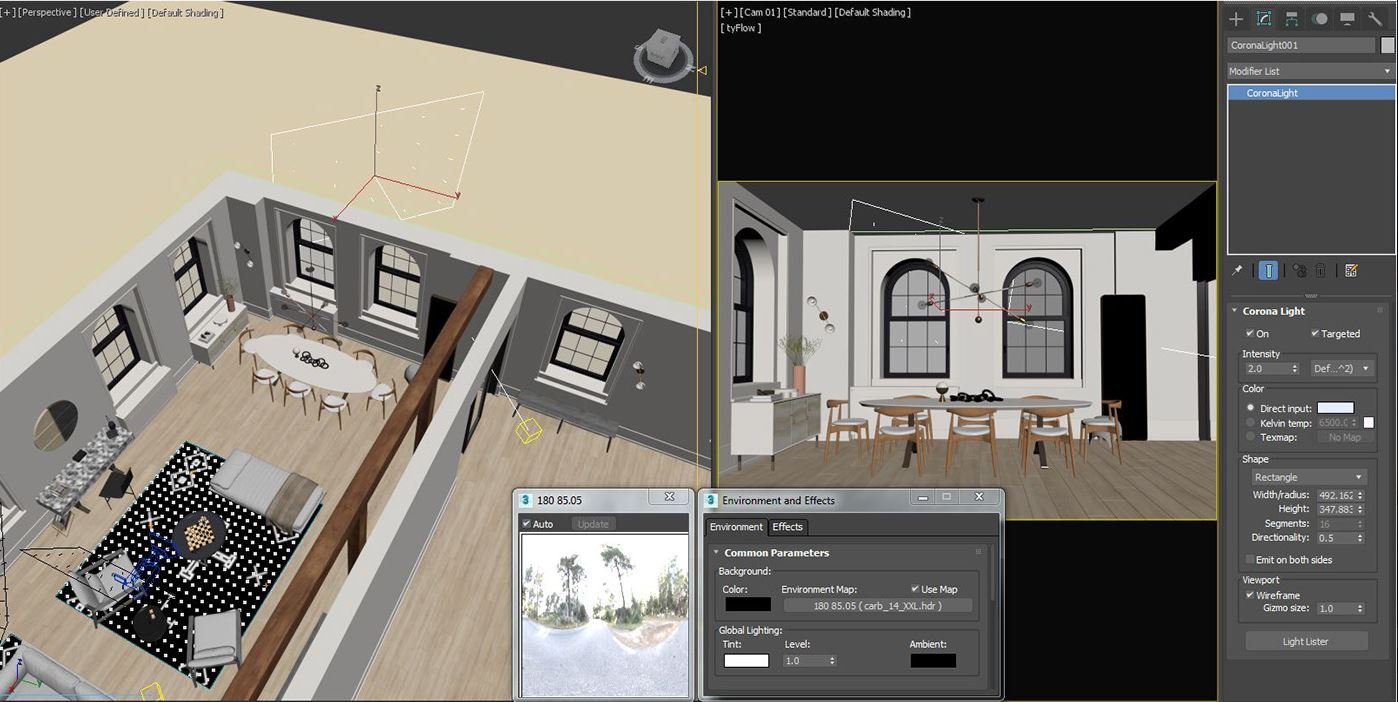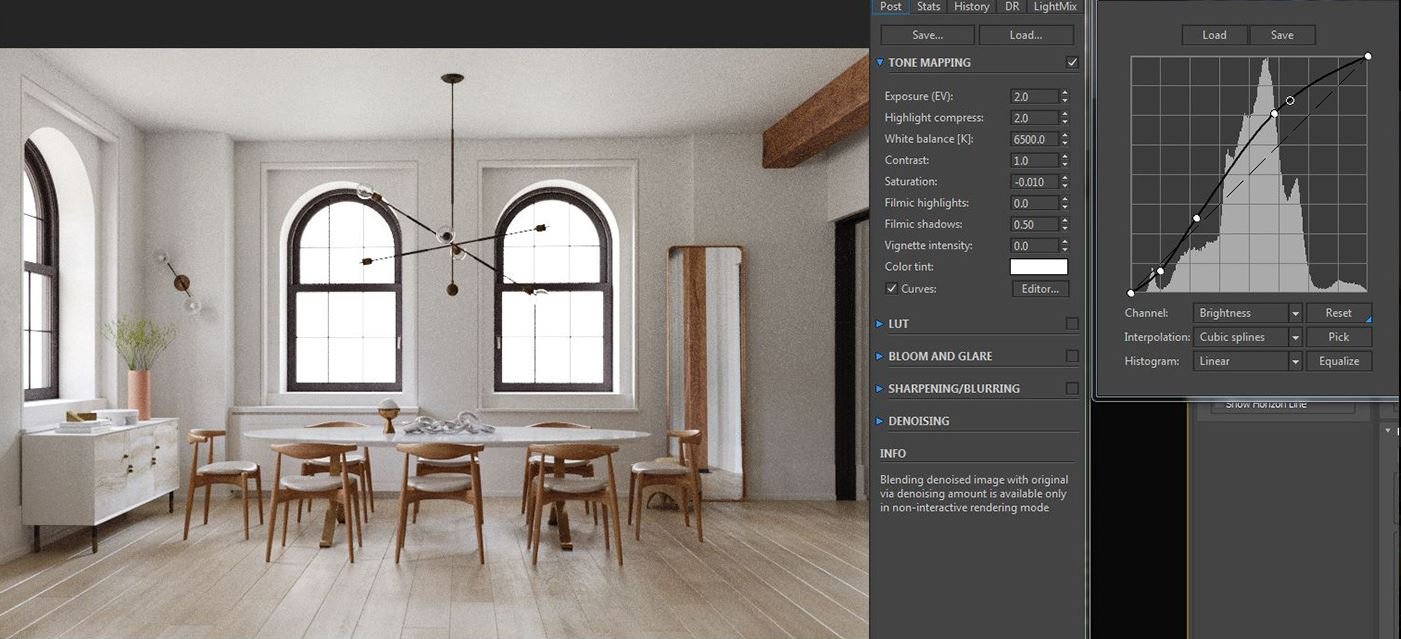443 Greenwich
Here's a new personal project I worked on for fun, inspired by an actual project from the interior design firm SISSY + MARLEY in NYC.
I used 3ds Max for modeling, Corona for rendering, and Photoshop for post-production.
I hope you enjoy it!
Before diving into the technical details below, I highly recommend reading this article for context: Business in Arch Viz Vol. 10 - Finding Your Look.
I've previously shared some work-in-progress (WIP) images online, and there has been significant interest in the lighting and post-production aspects. Here are some behind-the-scenes images to address some of these inquiries, which I hope you find helpful.
Lighting:
About 90% of the lighting comes from an HDRI (High Dynamic Range Image), supplemented by a few soft boxes for artistic control. The ground plane outside also contributes by bouncing light into the scene.
Wall Material:
I've opted for a 180 RGB color for the wall material, although this isn't a strict rule; you can choose any color scheme that suits your project.
Post-Production:
Initially, I experimented with different LUTs (Look-Up Tables) for various shots but ultimately settled on using a simple curve adjustment for greater control over the final look.
These insights should provide a clearer picture of my architectural visualization work's techniques and decisions behind the scenes.
Lighting Rig
The raw render without tone-mapping ( dull and dark as intended )
and this how the render saved out of the frame buffer .
Post Production
For the carpet, I utilized Forest Pack to scatter thousands of threads, supplemented by adding several long white threads using Hair and Fur, as depicted below. The pattern was initially generated using Corona Distance from spline, then baked into a standard bitmap and applied with Forest Color for tinting.
Forest Pack Settings
Carpet Material
Carpet Crop

















